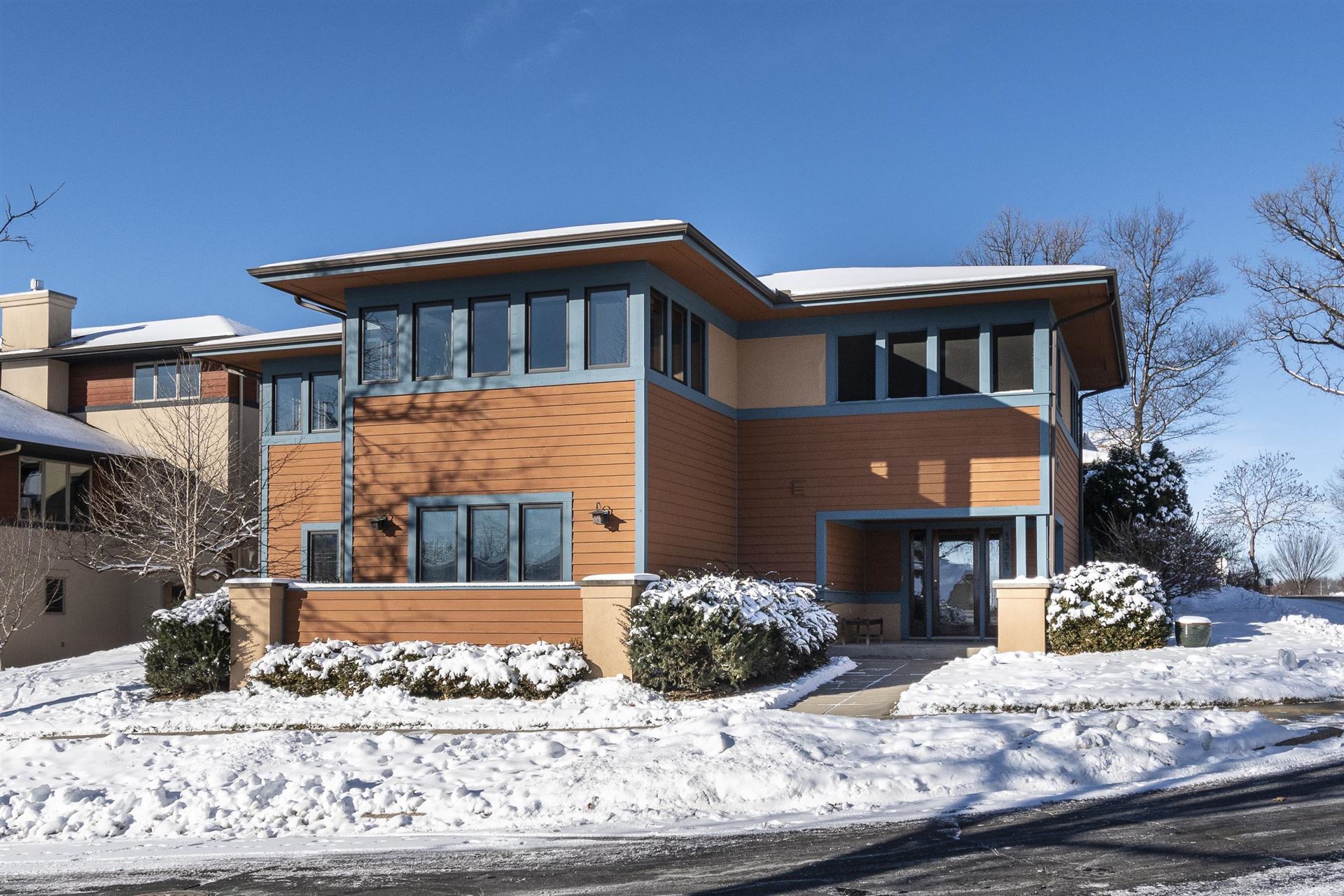|
Authentically designed Prairie style home in desirable Middleton Hills was built by Design Shelters, designed by Ed Linville and is located on a corner lot across from green space which offers natural privacy. This character filled home has loads of built-ins, custom tiles and quarter sawn oak woodwork. 2nd floor has an open floorpan w/wood burning fireplace,reading nook,dining area+kitchen along w/main bedroom, office and sleeping porch. Large bonus room w/ kitchenette + walkout to private terrace has plenty of potential(art/dance studio, guest suite, rec room). 3 car garage, private sunken terrace/garden w/water feature, apple trees + raised garden beds. This home was featured in the Wright and Like Tour as well as Prairie Style Interiors by Dixie Legler. Exterior painted (2019).
| LAST UPDATED | 8/30/2024 | TRACT | Middleton Hills |
|---|---|---|---|
| YEAR BUILT | 1997 | GARAGE SPACES | 3.0 |
| COUNTY | Dane | STATUS | Sold |
| PROPERTY TYPE(S) | Single Family |
| School District | Middleton-Cross Plains |
|---|---|
| Elementary School | Northside |
| Jr. High School | Kromrey |
| High School | Middleton |
| ADDITIONAL DETAILS | |
| AIR | Central Air |
|---|---|
| AIR CONDITIONING | Yes |
| APPLIANCES | Dishwasher, Disposal, Dryer, Microwave, Oven, Range, Refrigerator, Washer |
| FIREPLACE | Yes |
| GARAGE | Yes |
| HEAT | Forced Air |
| HOA DUES | 400|Annually |
| INTERIOR | Central Vacuum, Kitchen Island |
| LOT | 6970 sq ft |
| LOT DESCRIPTION | Corner Lot |
| PARKING | Garage Door Opener |
| STYLE | Prairie/Craftsman |
| SUBDIVISION | Middleton Hills |
| TAXES | 11705 |
TOTAL MONTHLY PAYMENT
Information is supplied by seller and other third parties and has not been verified.
Copyright 2024 South Central Wisconsin MLS Corporation. All rights reserved.
IDX information is provided exclusively for consumers’ personal, non-commercial use and may not be used for any purpose other than to identify prospective properties consumers may be interested in purchasing.
This IDX solution is (c) Diverse Solutions 2024.


